This year I have had the pleasure of working on a project very different to any other I’ve undertaken – the design of Auckland’s first co-living space, The COH. A concept popular in big cities around the world, co-living is the trend of living with other like-minded people in a space that encourages its residents to interact together and create community. This version of communal living is designed with young working professionals in mind, each having their own bedroom but sharing kitchen and living spaces.
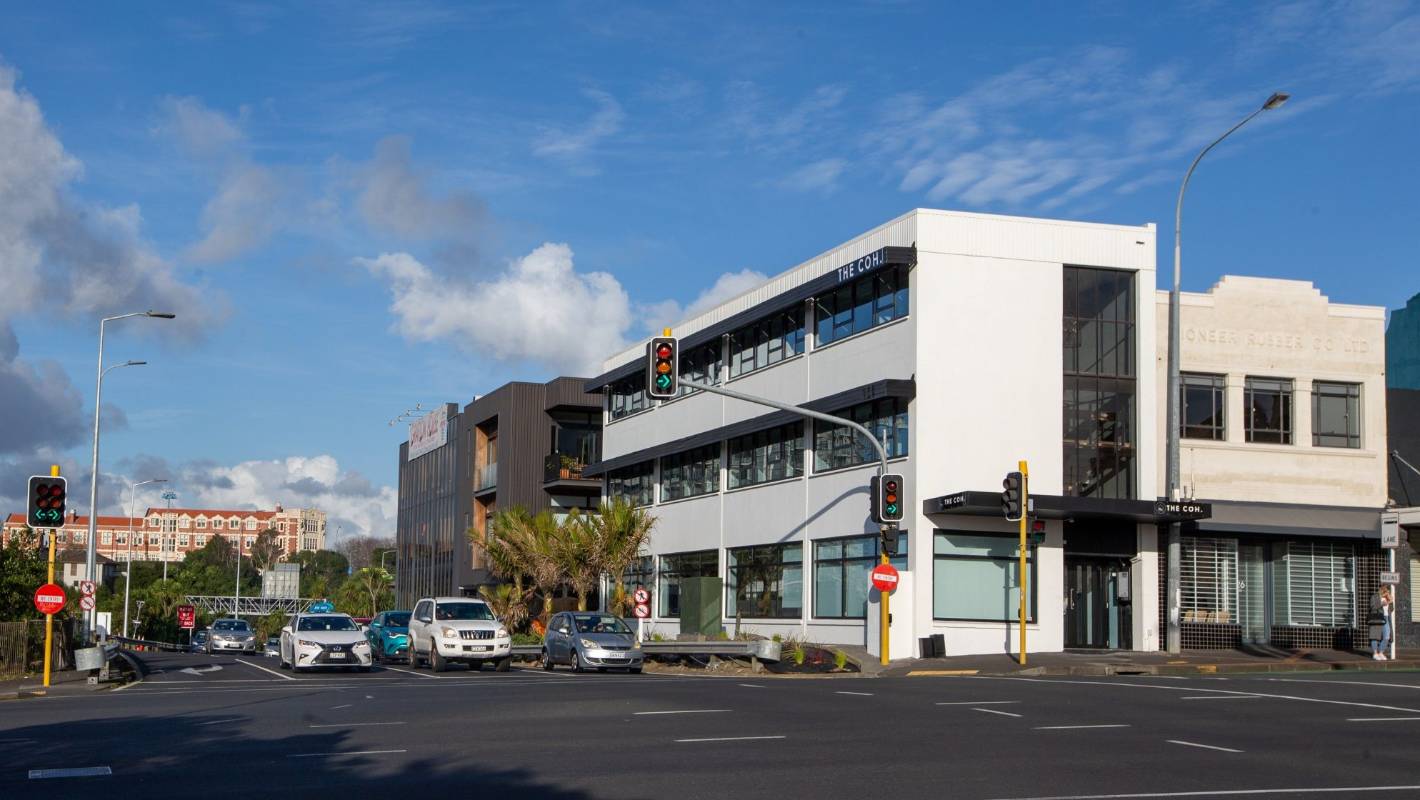
The COH on Symonds Street, transformation complete
In 2018 my clients purchased a tired industrial style office block in central Auckland’s Symonds Street and the plans had begun to transform it into a modern comfortable co-living space with 22 bedrooms and 4 living spaces. With a unique set of needs, this project required balancing several priorities – usability, flexibility, comfort, durability and of course budget. The brief included working with the industrial style of the building and combining it with the urban feel that the vibrant central Auckland position provides. Ultimately however, it was about creating a warm, welcoming and relaxed place to live, socialise and hang out in.
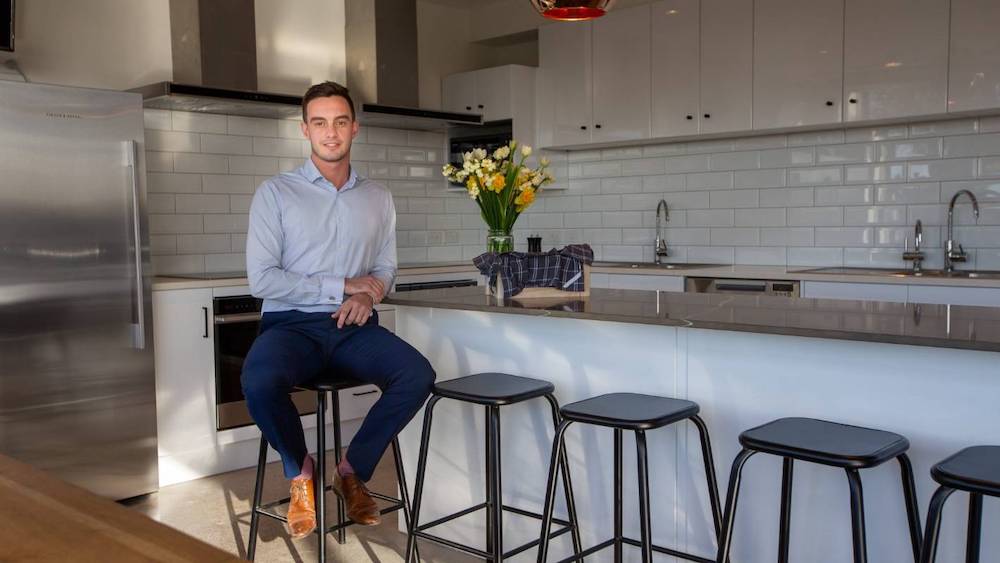
Ben Spence, manager of The COH, was inspired to bring co-living to Auckland after enjoying the experience so much in San Francisco
This was the first time I had taken on a project of this size and knew I would need good support. I met with a number of designers and instantly felt Cindy understood the look I was after. She delivered the fresh, funky, young vibe plus more! Cindy was a pleasure to work with.
MARYROSE
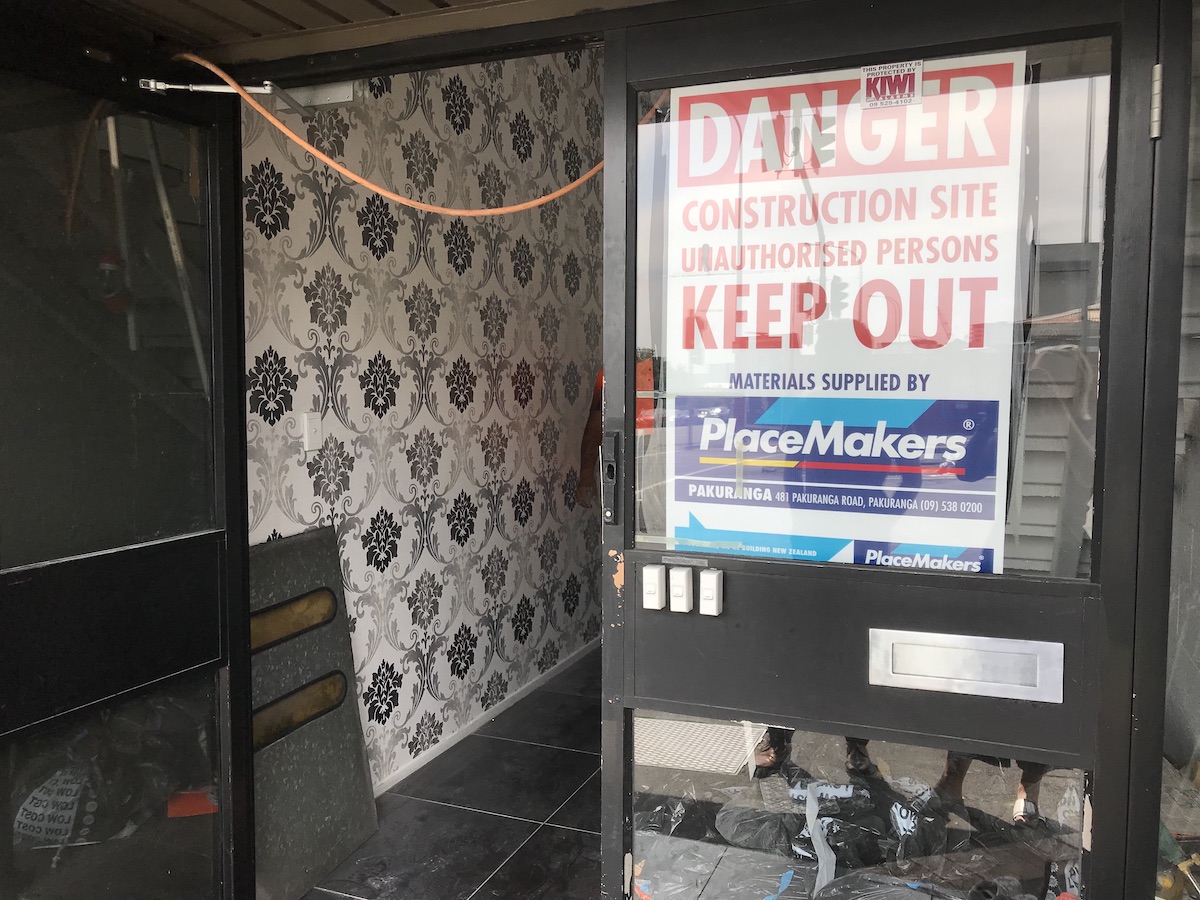
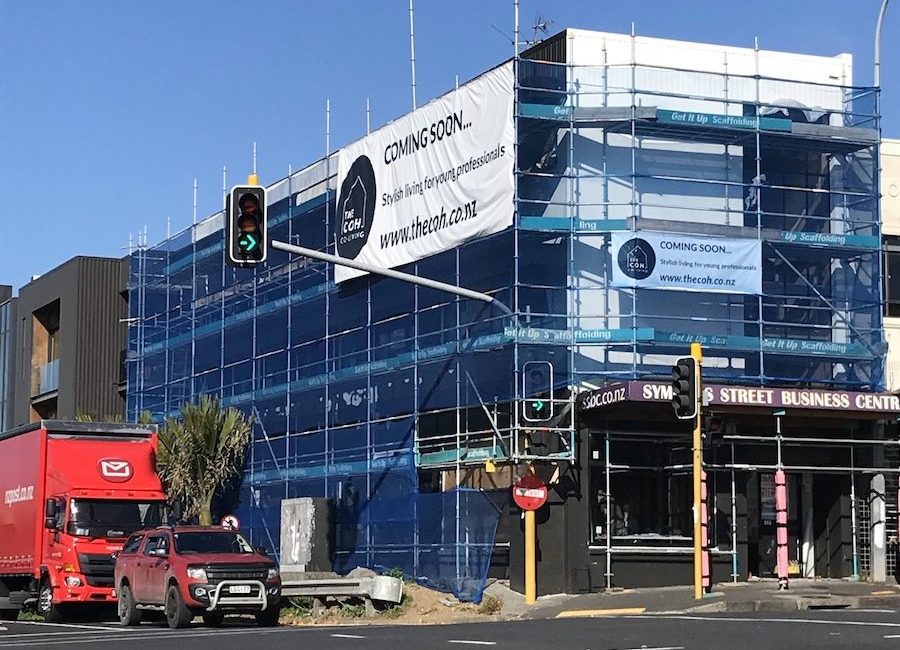
HELLO and WELCOME
Harnessing the power of an entrance to make a statement and invite you in, we combined wallpaper, bold colour, statement floor tiles and feature lighting to announce that this was no longer a tired old office block. Walls are papered in the stunning Palm Jungle by Cole & Son and teamed with rustic wood-look tiles that are durable, easy clean and beautifully stylish.
SPACES TO HANG OUT WITH FRIENDS
The ground floor houses four shared living areas each with a distinct purpose and style. Entering the lounge first, this room is all about relaxing, chatting with friends or catching up on some work while enjoying the warm and sunny aspect. Seating is comfortable, fabrics are durable and easy clean. A modular sofa provides flexibility as pieces can be moved around as required and a practical built-in window seat runs the full length of the kitchen and lounge areas culminating in an inviting nook.
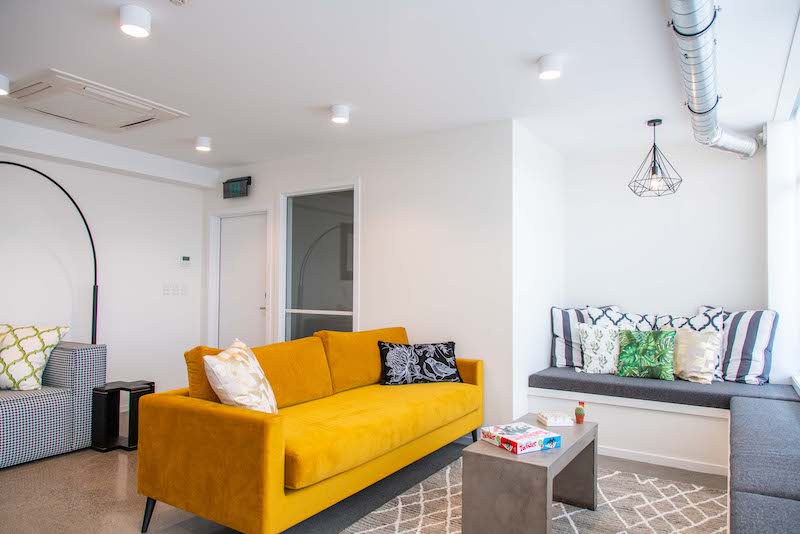
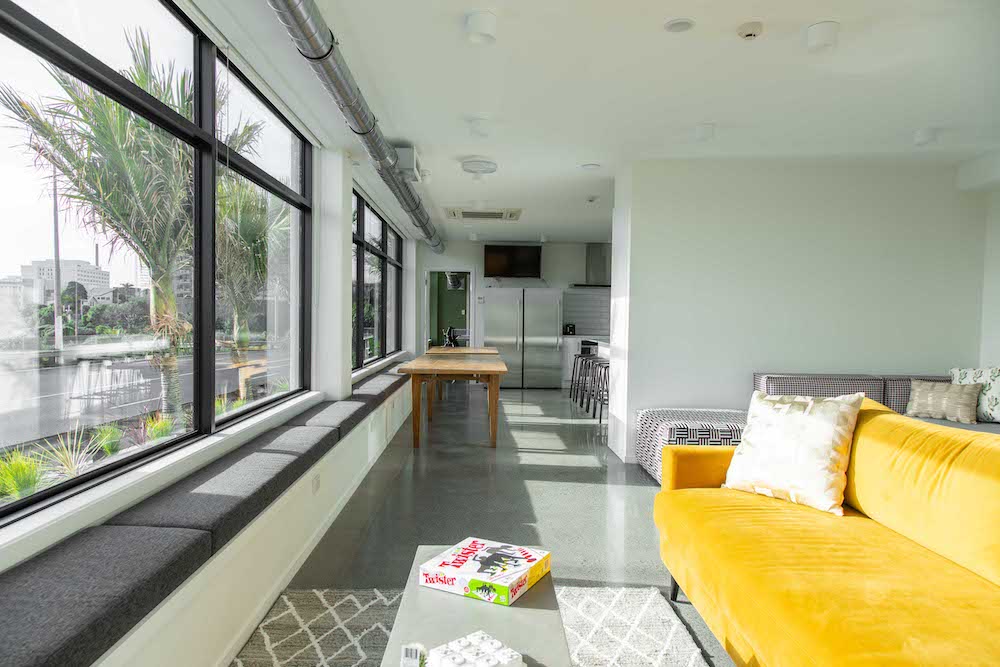
The kitchen is destined to be a popular and busy spot. It required careful planning to service and store the various needs of the residents as well as provide plenty of seating options. Gathering together for Sunday night roast is already a popular event here. A large island is a useful serving and seating space. Two extendable rustic American Oak dining tables are both a beautiful and functional addition and team well with the industrial style bevelled edge subway tiles and glamorous copper pendant lights.
Tucked behind the entrance area is a room that packs a punch. It’s dark, luxurious and stylish and it’s a super comfortable spot to sit back and watch a movie. The walls and ceiling are painted in Resene Foundry forming the perfect support act to the black and white striped wallpaper and striking cobalt blue velvet curtains.
The games room situated at the eastern end of the ground floor is designed for activity. A table tennis table, big screen TV, bar tables and stools along with its own bathroom make it a great space to hang out. The walls in stunning Dulux Pukekura Park bring the outside in and combine with natural rattan, concrete floors and plywood to create a striking but uncomplicated space.
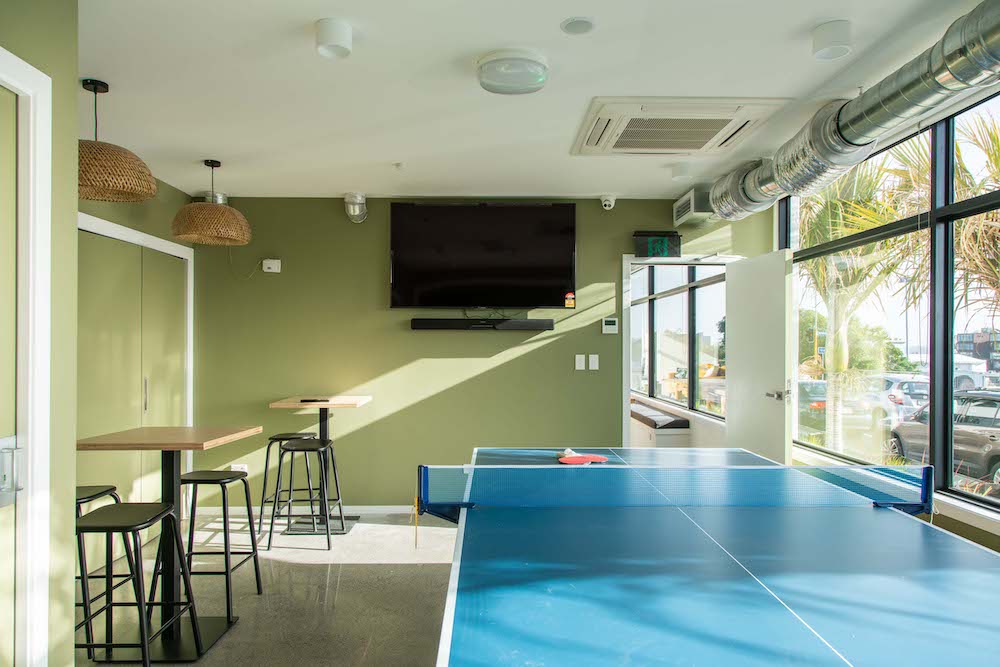
REST and RELAXATION
Bedrooms, bathrooms and laundries, situated on level one and two are quiet, warm and technologically connected. The rooms are pared back scandi-style allowing residents to add a personal touch to their space. Wall colours of Dulux White Island Half and Pukaki Quarter combine beautifully with light maple melamine wardrobes to ensure the spaces feel cool and calm and don’t distract from the impressive view of Auckland city and harbour that each and every room has – stunning at all times of the day and night.
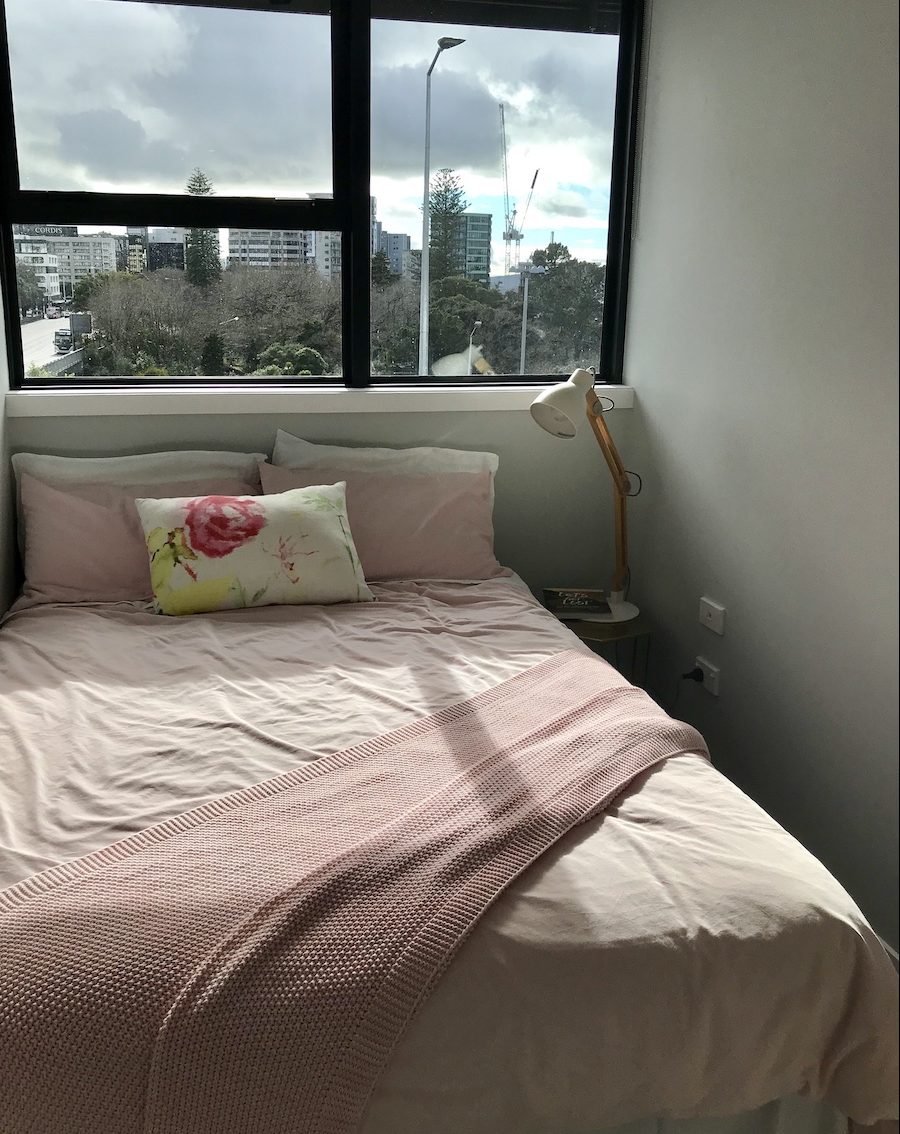
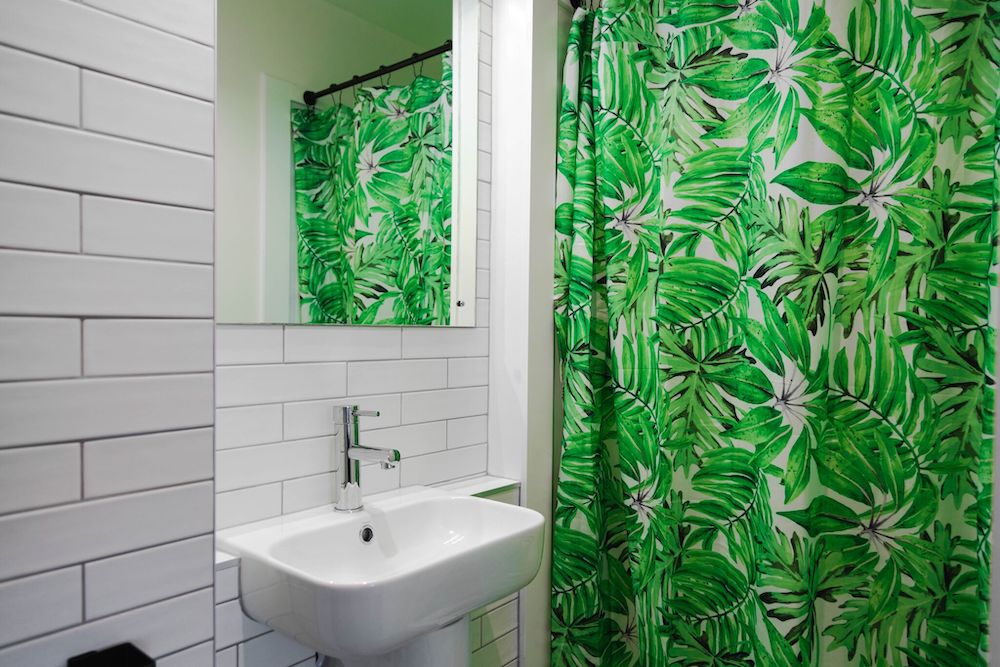
The final result is a collection of spaces that are truly enjoyable to be in with plenty of options providing plenty of choice. The sense of community is strong and encouraged via events, shared meals and group outings.
In July it was great to celebrate the completion of The COH with the many people who helped bring it to fruition. It has been a privilege to be involved in such an innovative project and take this journey with brave and caring clients, one of whom loves The COH so much, he is now resident manager.
It was a delightful journey with Cindy and I would be more than happy to work with her again. I have had so many compliments on the final product and much of this is due to Cindy’s superb ideas.
MARYROSE
To find out more, visit www.thecoh.co.nz
