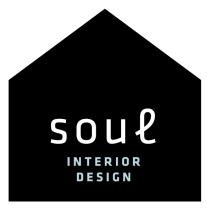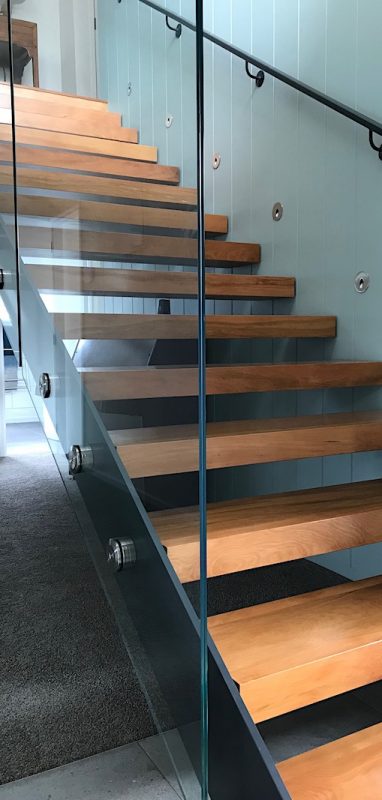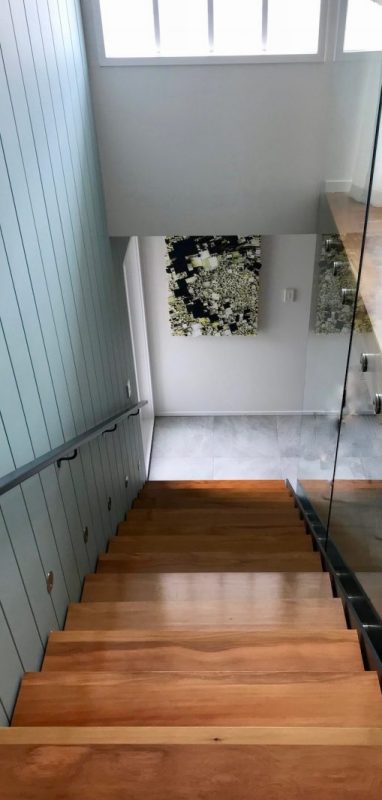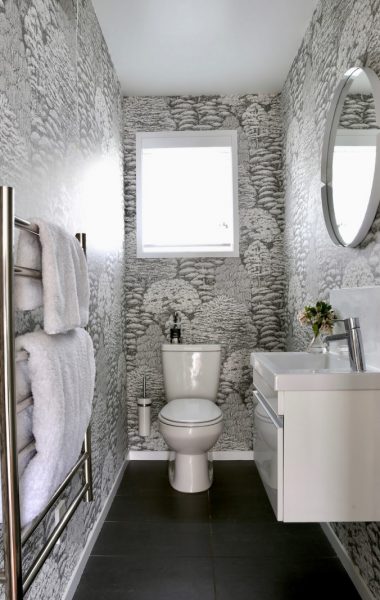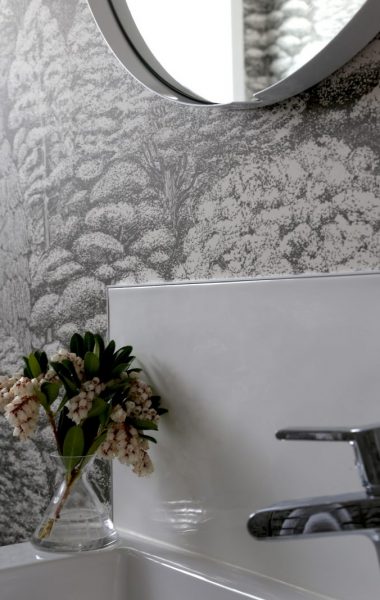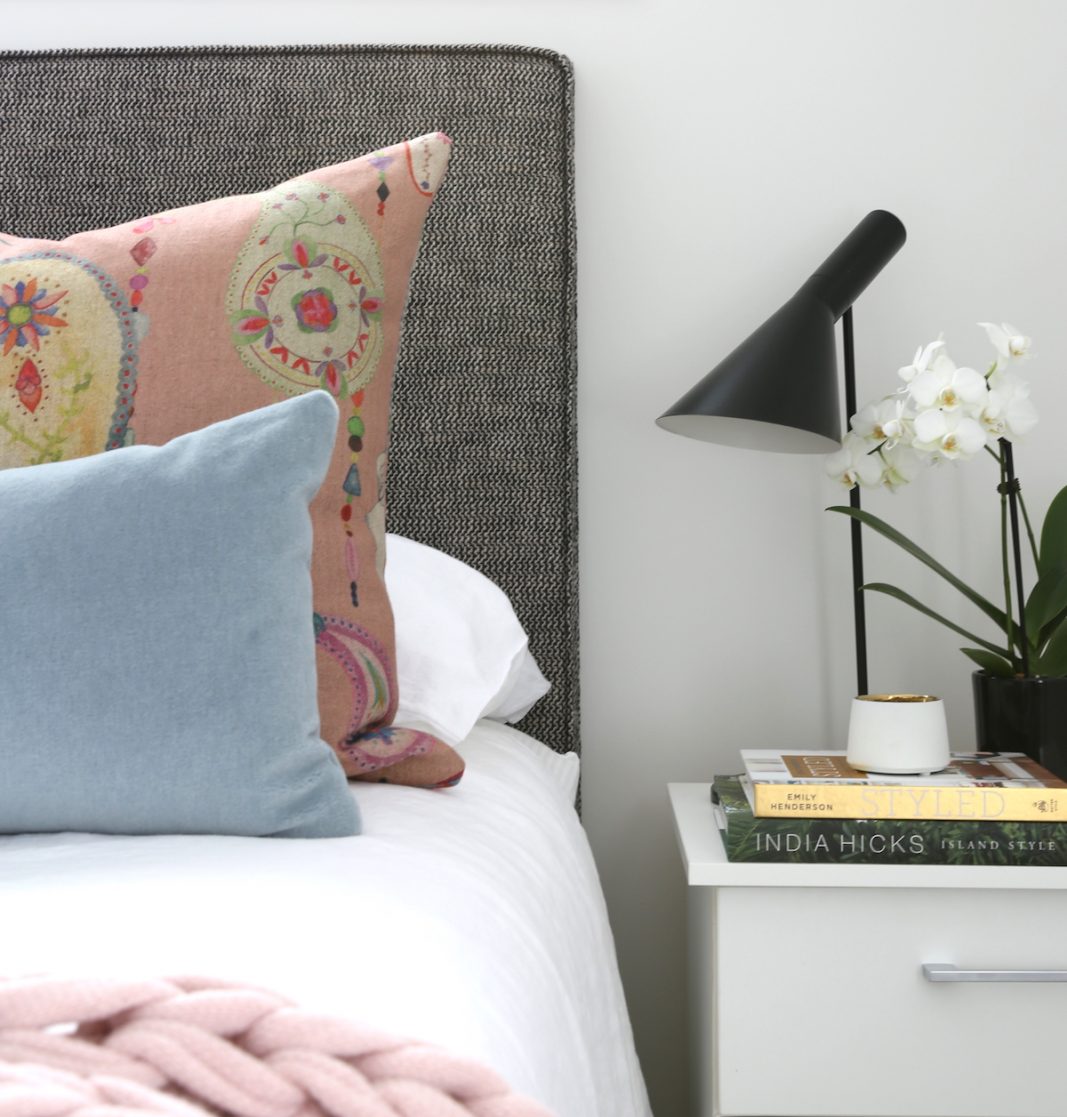Prompted by a move back to Auckland my clients undertook a substantial renovation of their home in Glendowie – a late 1960’s weatherboard and concrete home with the bones and potential to cater for a busy family’s varied needs. It has been a joy to join them on their renovation journey and help bring their dreams and visions for their reinvented home to life.
Modern family comfort with warmth and personality was at the core of the brief along with considered inclusion of a beautiful art collection and some existing pieces of furniture. This provided the perfect source of inspiration for the concept development as we discussed art layout options and the vision for each space. Versatility was also key with the ebb and flow of young adult children plus a business run from home.
The entrance and stairway of the home (above) provided an exciting opportunity to introduce some wow factor and a feature that is undoubtedly the hero and anchor of the design. A full height tongue & groove wall brings major impact and is a striking backdrop to the new floating stairs. Painted in Aalto Coincidence, the shade of blue-green changes over the day with the Northern light.
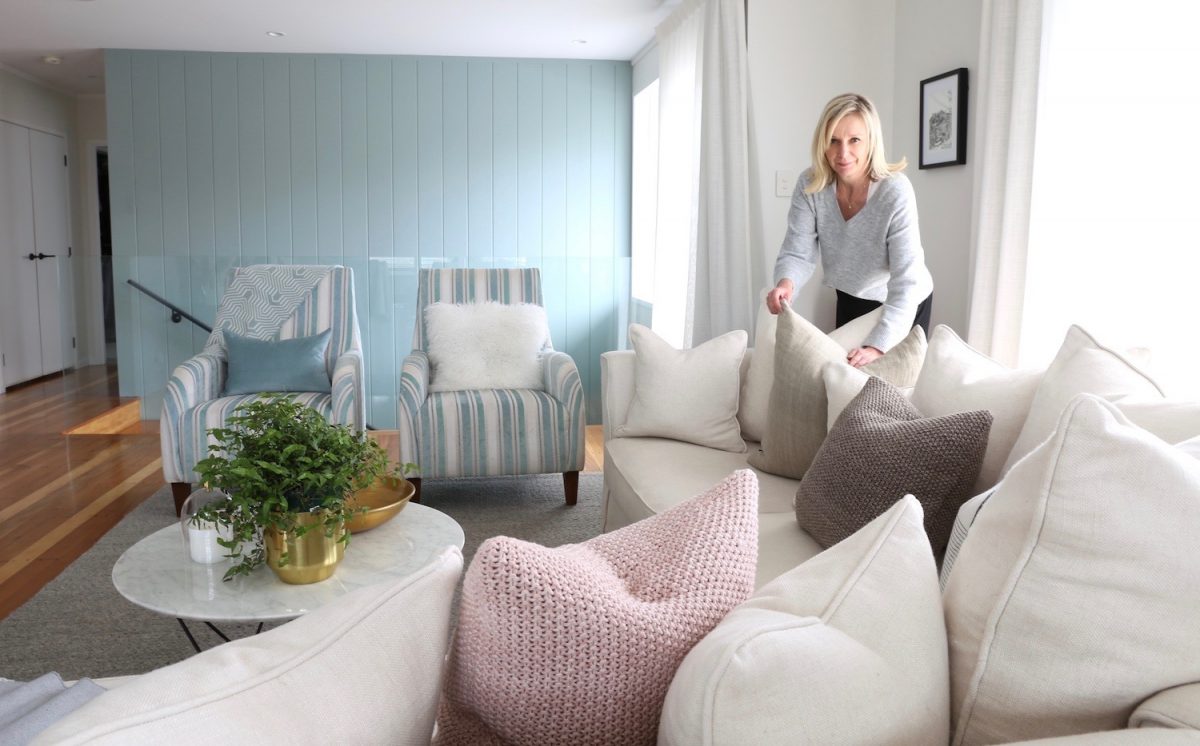
I loved working with Cindy because I have very eclectic taste and many styles, colours, patterns and textures appeal. Cindy understood this and was skilful at being able to filter my ideas and make suggestions on how we could create a relaxing space without compromising the elements of fun and surprise that are so important to me – SHARON
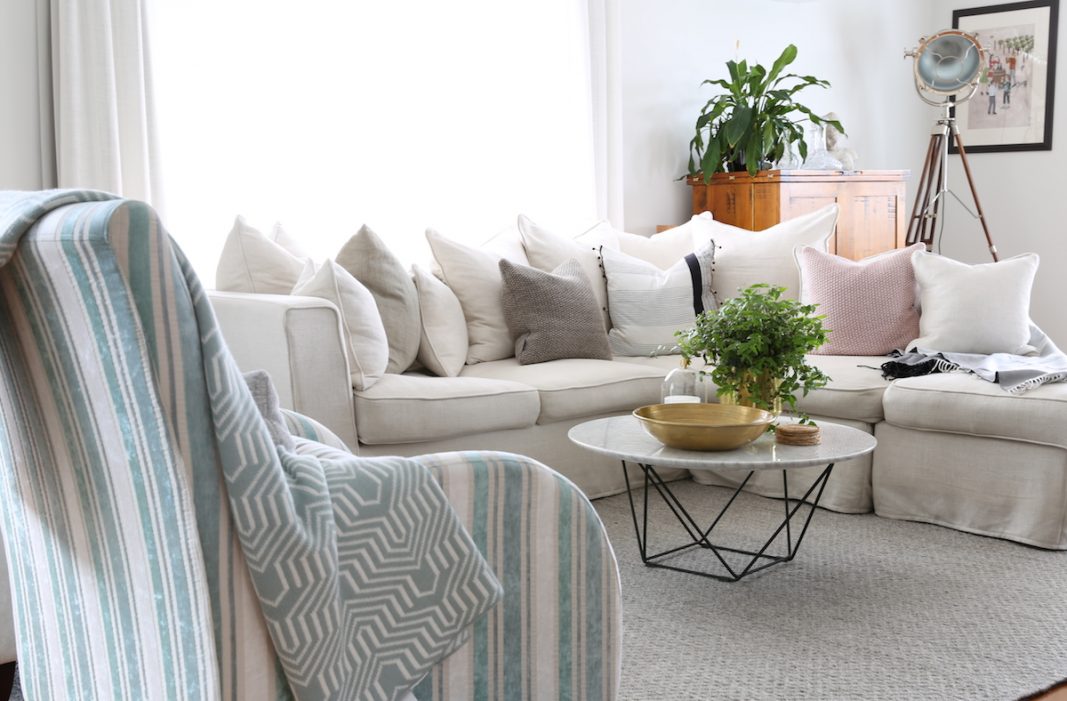
The living area (above) is designed to be a room of relaxation with layers of texture, natural materials and muted shades. In contrast, the bright and busy dining area and kitchen (below) are inevitably a place of gathering, comings and goings, family meals and good conversation. The vibrant pieces of art are collected in this space to reflect its mood. Working with existing kitchen cabinetry and benchtops, the space was updated with some fun fish scale tiles and black handles. The beautiful new oak dining table expands to cater for family and friends while the gorgeous Caligaris dining chairs bring impact without weight.
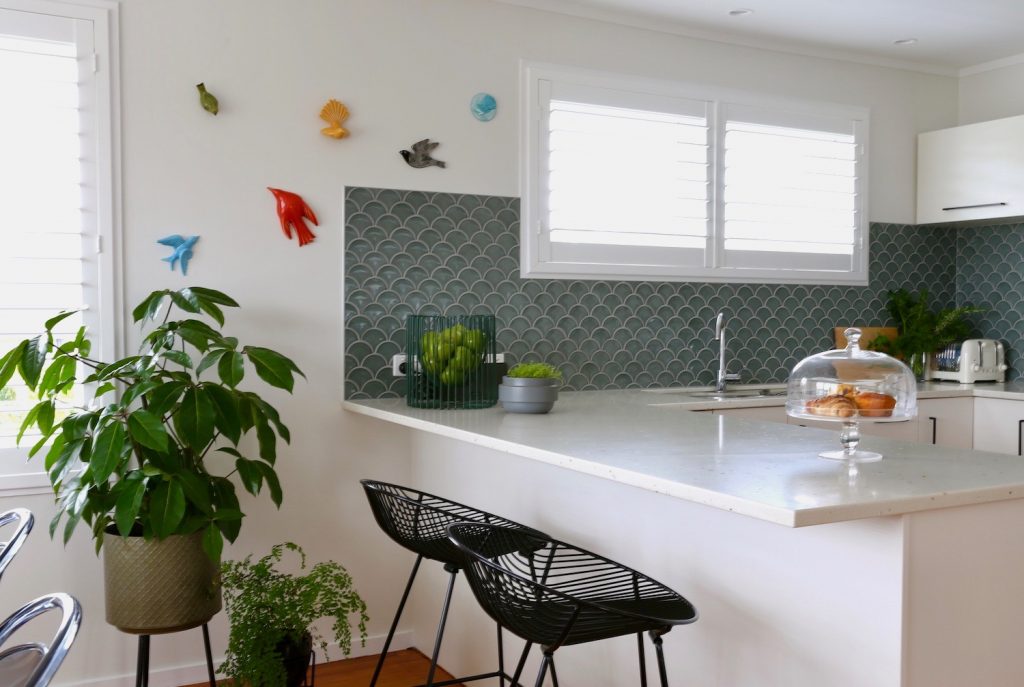
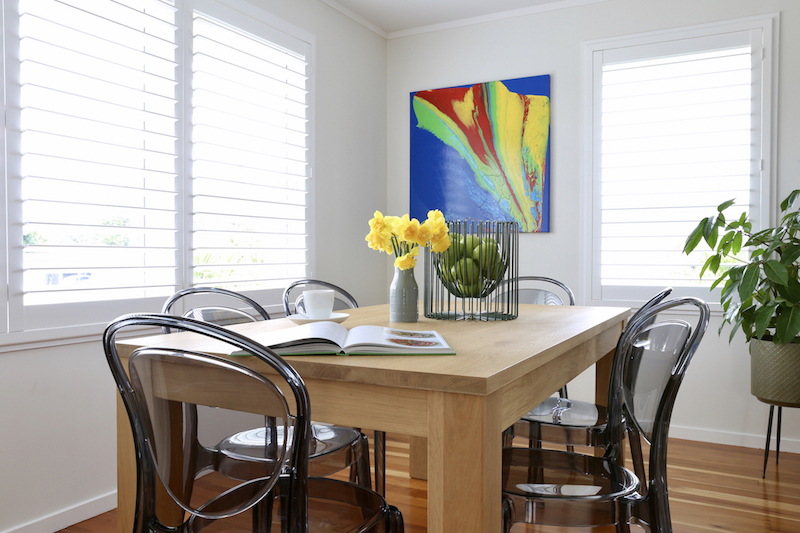
A powder room (below) is the perfect space to add a touch of the unexpected due to its transient nature. Beautiful wallpaper by Sanderson struck a personal chord with the owner, reminding her of the local forests of her English childhood and it has truly transformed this space into something magical.
The master suite (below) is a sanctuary of tranquility, echoing the cool blue and green of the tongue and groove feature wall and incorporating an interesting but understated mix of pattern on pattern.
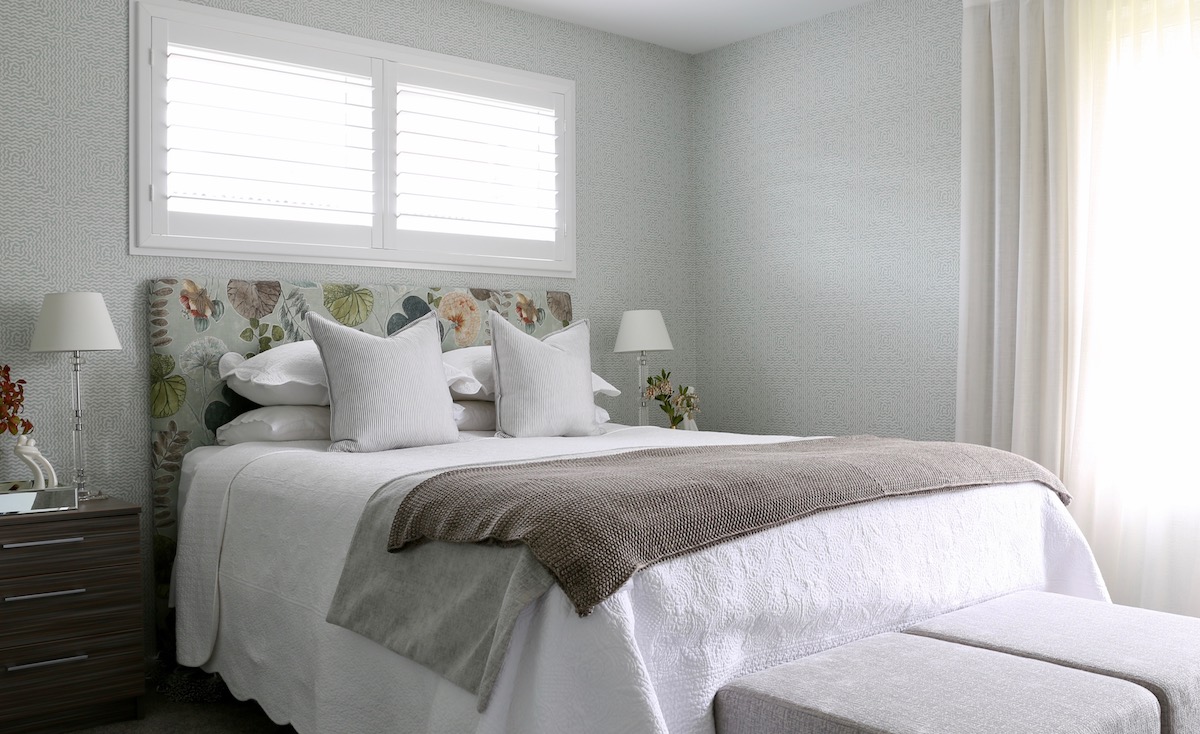
A neutral palette ensures versatility in the guest bedroom (below) while beautiful fabrics add interest via a custom made headboard and cushions.
Delicious shades of pastel in Cole & Son’s Prism wallpaper fill one wall of the office (below) where the owner runs her busy coaching and wellness business. Luxe velvet furniture complete the space with style.
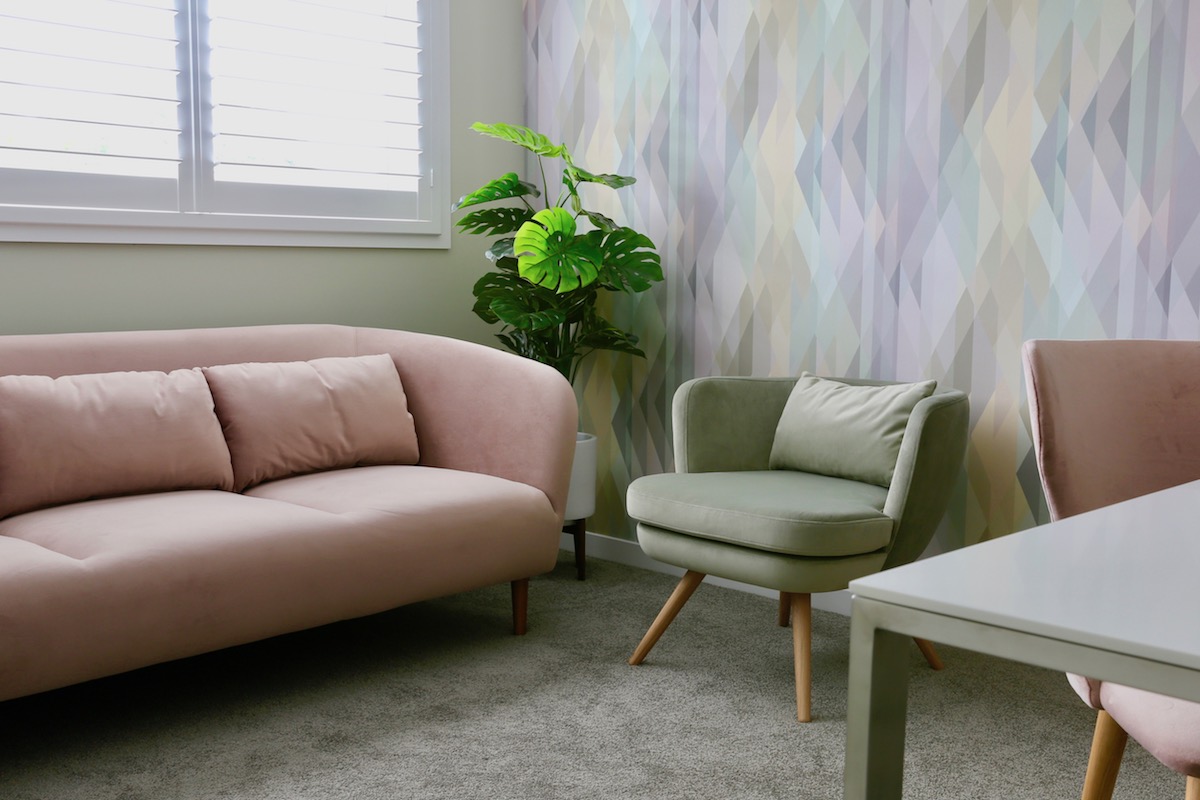
Family bedrooms (below) are warm and inviting, painted in a soft shade of grey and combined with curtains in a beautiful ombre fabric with a calming and earthy aesthetic.
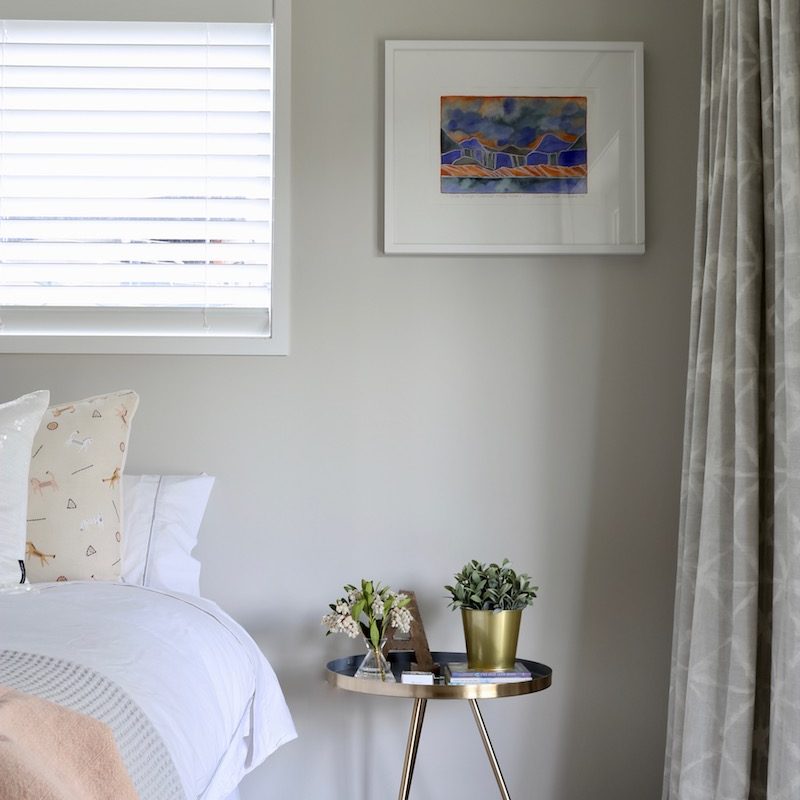
The result is a home that my clients and I absolutely love, a home that functions and flows well as a whole but where special features and an element of the unexpected ensure spaces are packed with personality and style.
Cindy has created interior spaces that I truly enjoy living in and a result that far exceeds anything I could have achieved alone. I really can’t recommend her services enough – SHARON
